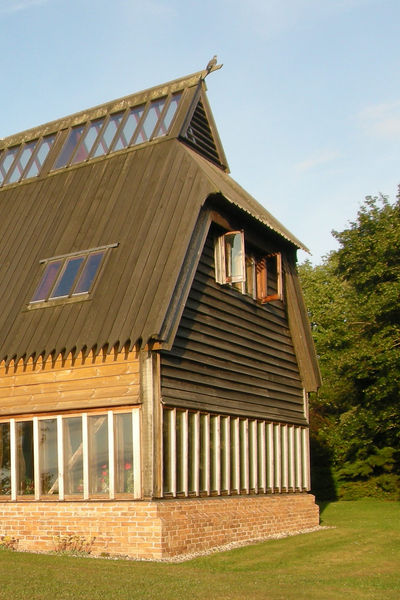Planning, design and construction services for developers, self-builders and homeowners

Figura
Planning, design and construction
21st Century living
Figura built this house in 1982 as part of a farmyard conversion scheme. Figura was recently asked to extend it in a way appropriate to the 21st century.
The clients requested an overtly contemporary building, which, at the same time, blended in with the original development.
The extension is constructed to the highest level of energy conservation, while maximising contact with the terrace, garden and the views beyond.
The super-insulated roof is covered in recycled zinc with a lifespan measured in centuries.
It is supported by trusses made from galvanised steel, wire rope and polished stainless steel yacht fittings.
This steel structure creates a light and airy contemporary interior and the glazed ridge brings sun into the building all day long, in spite of the glass wall and views being to the North.
Fulbourn
This conservatory extension to an existing bungalow replaced an earlier conservatory. The bungalow is occupied by a person confined to a wheelchair and the existing conservatory was both too narrow and on a different level to that of the rest of the house, making it impossible for the occupant to use the house fully.
This extension created a level floor throughout the whole house and opens out onto decking and ramps, giving wheelchair access to the whole property and to the swimming pool. This has been transformational for the life of the occupant.
Ickleton
This small extension is a conservatory, which wraps around the rear and side of an early C20 semi-detached house. At the corner of the house, it transforms into a toilet and utility room, becoming a glazed carport beside the house and finally a pergola, over which a large existing wisteria will ramble.
The extension creates a transition down the side of the house, through pergola and carport to the conservatory. This conservatory has opened up the rear of the existing, rather dark kitchen and has created a natural connection to the small rear garden.
The whole extension was prefabricated off-site out of western redcedar, which is full of natural preservatives and requires no maintenance.
Moat House
This is a large 2-storey extension on an old listed building. Figura built this with the backing of the conservation dept and the planning officers at the local authority. A contemporary design was seen as the most appropriate.
The large ground floor family room faces Southwest, so the part conservatory roof allows sunlight into the room all day long. This large room has only one column in it, giving the maximum flexibility of layout. This is achieved by using timber frame box-beam construction to create the large cantilever required on the 1st floor. This is supported by heavy galvanised steel post and beam construction on the ground floor. These exposed elements provide the main feature within the family room.
These structural elements provide support for large sliding glass windows and doors, which run right around the corners of the extension, providing exceptional continuity with the surrounding landscape. This extension has transformed an old, inward-looking house, with no real views of its surroundings, into a home which is continuous with its garden and the further landscape.
Rectory Farm
Figura haslong experience of converting buildings. Many of them are Listed Buildings. Some of them have been speculative developments; others have been custom designs for individual clients.
In each case, Figura has used its knowledge of historic building techniques and its expertise in current technology, to create a suitable
modern living environment while respecting the character of the original structure.



































