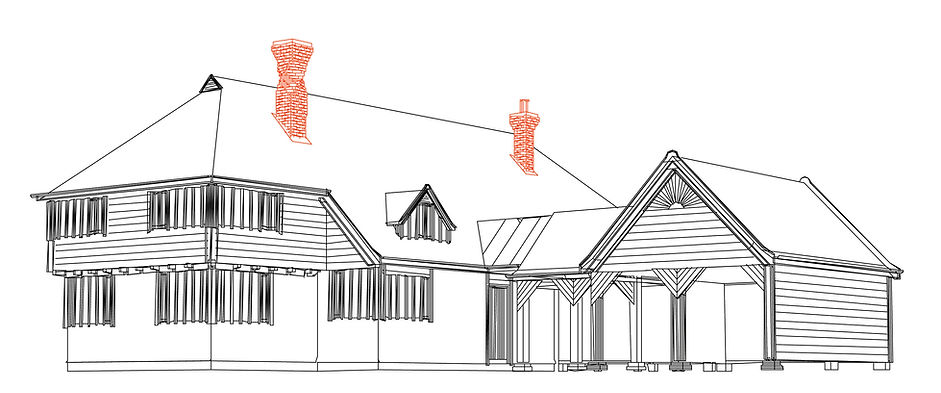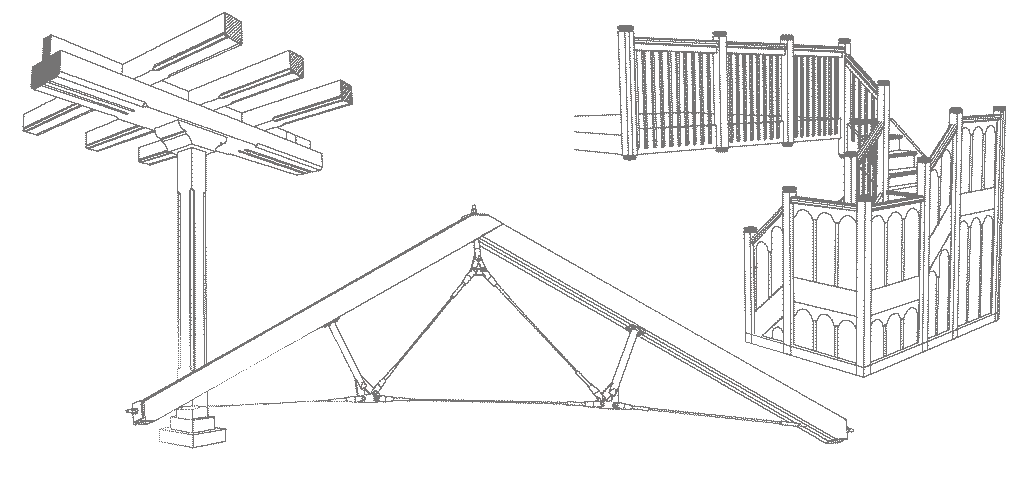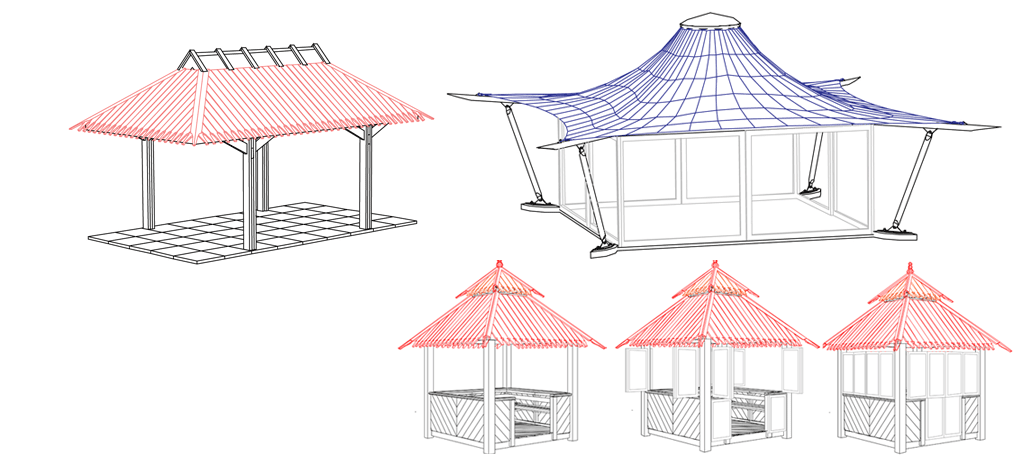Planning, design and construction services for developers, self-builders and homeowners

Figura
Planning, design and construction
Figura's timber frames
Figura has used timber frame construction since 1975.
Our timber frames are a hybrid of Post and Beam and Prefabricated Panel Construction. This is designed to create a house which has all the feeling of heavy timber construction while keeping the cost to a minimum.
Timber framing allows us to create better insulated houses than other forms of construction. This means that more windows are possible and the interiors are much lighter.
Our structures are also much stronger than more conventional buildings. This enables us to be more daring with the design, using cantilevers and wrapping windows around the corners of the house. We can, therefore, easily create houses which range from Vernacular to Contemporary in style.
We can, therefore, easily create houses which range from Vernacular to Contemporary in style.
We can also make large holes within the structure to create impressive vertical spaces, which unify the house interior and promote family life. We do not create little boxes.
Figura designs houses using a grid system, which enables us to create individual houses, adapted to a client’s needs or to the constraints of the site, without substantially increasing the cost.
The structure is designed to accept a wide range of exterior materials, so that each building can be adapted to fit into its local neighbourhood and create a harmonious community, rather than a monotonous estate.

Repton House

Repton House was named after Humphrey Repton, the famous landscape designer who created the Listed Parkland in which this house sits. Figura designed the
house to fit comfortably with its historic surroundings, while also satisfying the modern day needs of our client.
The house was completely prefabricated off site, including
its foundations, so that there was minimal disturbance to the surrounding parkland. Figura won an award for this design.
Prefabricated interiors

High Quality Interiors
An oak panelled staircase for a barn conversion
A heavy timber truss with polished stainless steel fittings.
A carved post and beam structure.
Figura creates high quality components to enhance the interior of its buildings. We do this by prefabricating and prefinishing them in controlled workshop environments rather than on site. This also helps us to manage the cost.
Prefabricated structures

Figura uses prefabrication to create gazebos, summerhouses, studios and home offices.
-
They are made using advanced technology in a workshop.
-
They go up quickly without disruption.
-
They can be open, be glazed all round, or have walls and windows.
-
They are designed to avoid the need for planning permission on most sites.